Four-year-old twins Isabel and Molly’s sunny play space needed a little sprucing up. The room had lots of wonderful elements but needed more storage, more organization, and some restructured spaces with additional open ended toys.
Their mum was at her wits end with keeping the space clean and organized, especially the art supplies, and hoped the girls would expand their play interests towards the blocks. She also wanted a place the girls could read and a little space for them to explore tiny treasures (something she had seen at a friends’ house and hoped to replicate).
The play space is occasionally used as a workspace when the girls’ parents work from home, so we needed to keep their workspace/desk in the room + their books in the upper half of the built-ins.
BEFORE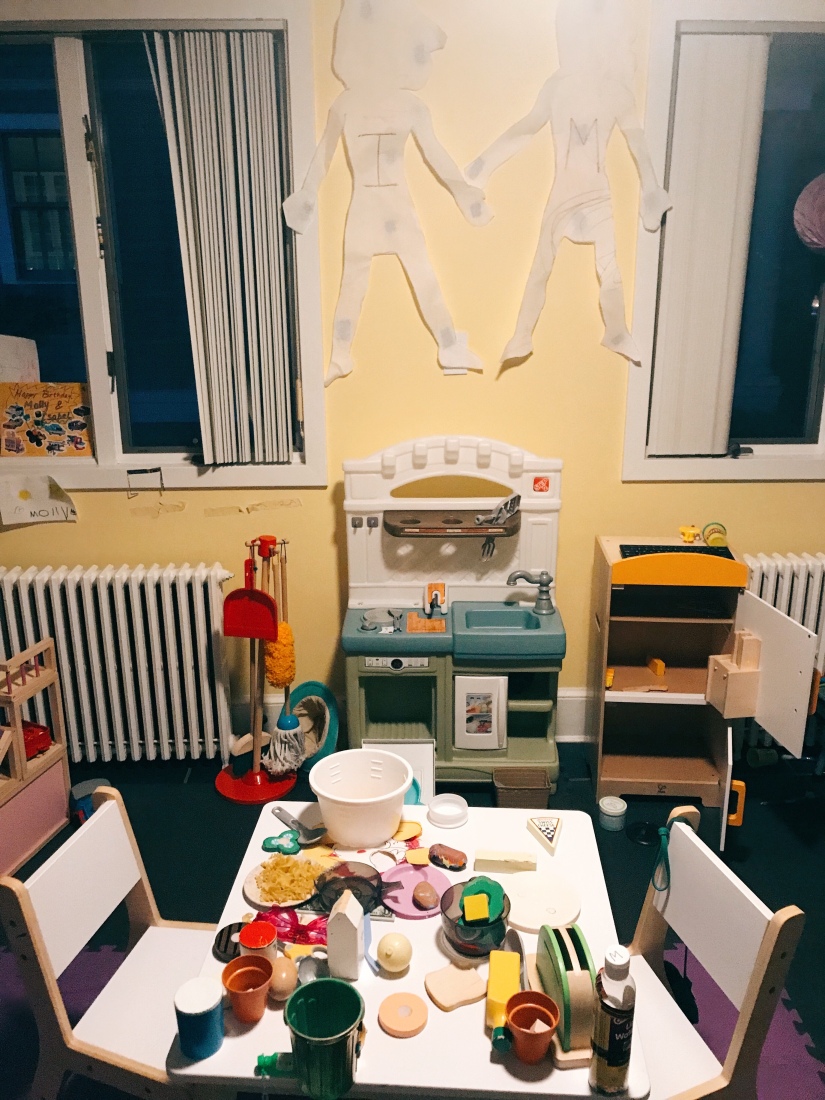 The play kitchen in the space was no longer being used productively, so we removed both the plastic kitchen and the wooden fridge to make space for a designated spot for the dollhouse (a favorite toy) and a building nook – something the twins’ parents hoped they would become more interested in.
The play kitchen in the space was no longer being used productively, so we removed both the plastic kitchen and the wooden fridge to make space for a designated spot for the dollhouse (a favorite toy) and a building nook – something the twins’ parents hoped they would become more interested in.
I also created a little fine motor exploration tray (a specific request from the girls’ mum) in the same way I made this tray, only I filled it with little tiny treasures, bamboo tongs, and stacking bowls for sorting them into.
I sorted and organized the food and other accessories from the kitchen, and used two of shelves on the built-ins as a space for picnic play thanks to a picnic basket I found in the basement when cleaning up.
I also used leftover FLOR carpet tiles the family had to create a soft carpeted area for the girls’ to play on, and to designate the play space in the room.
AFTER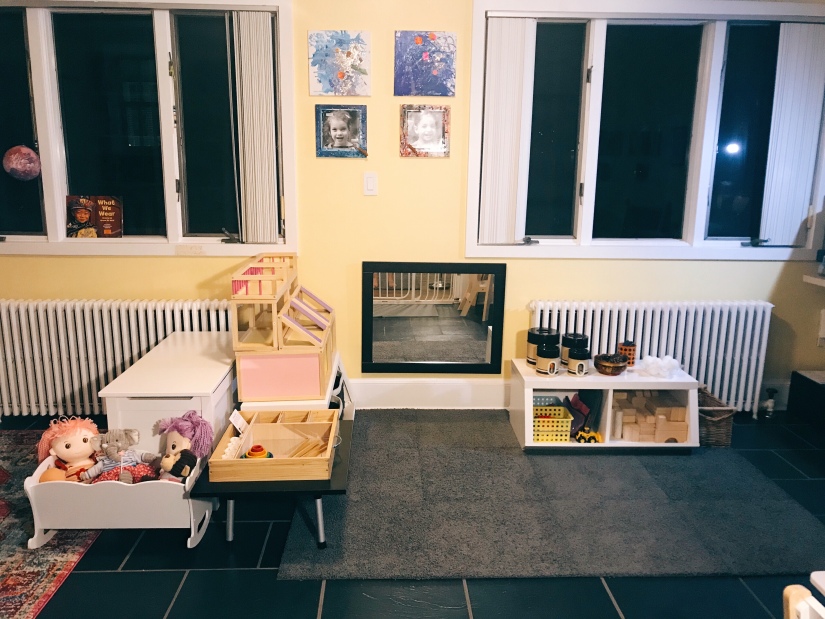
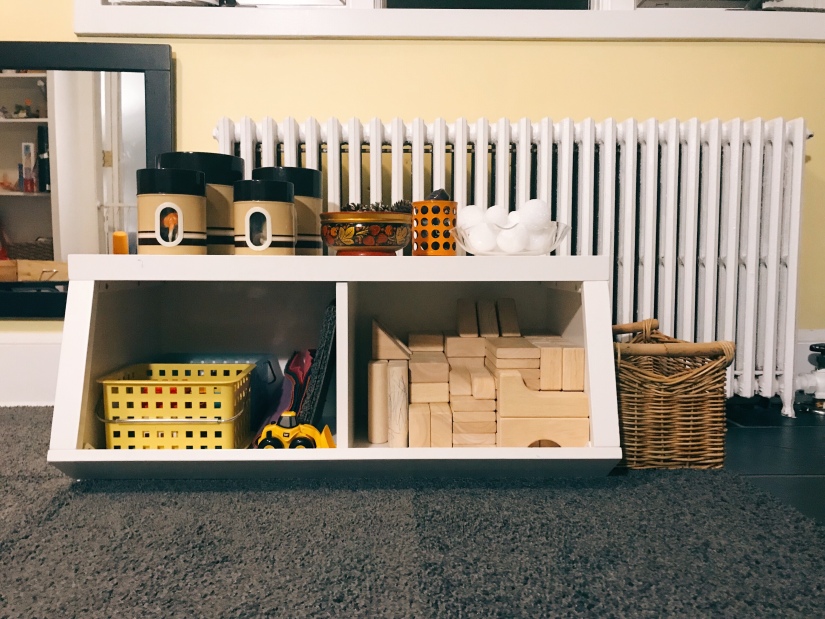
BEFORE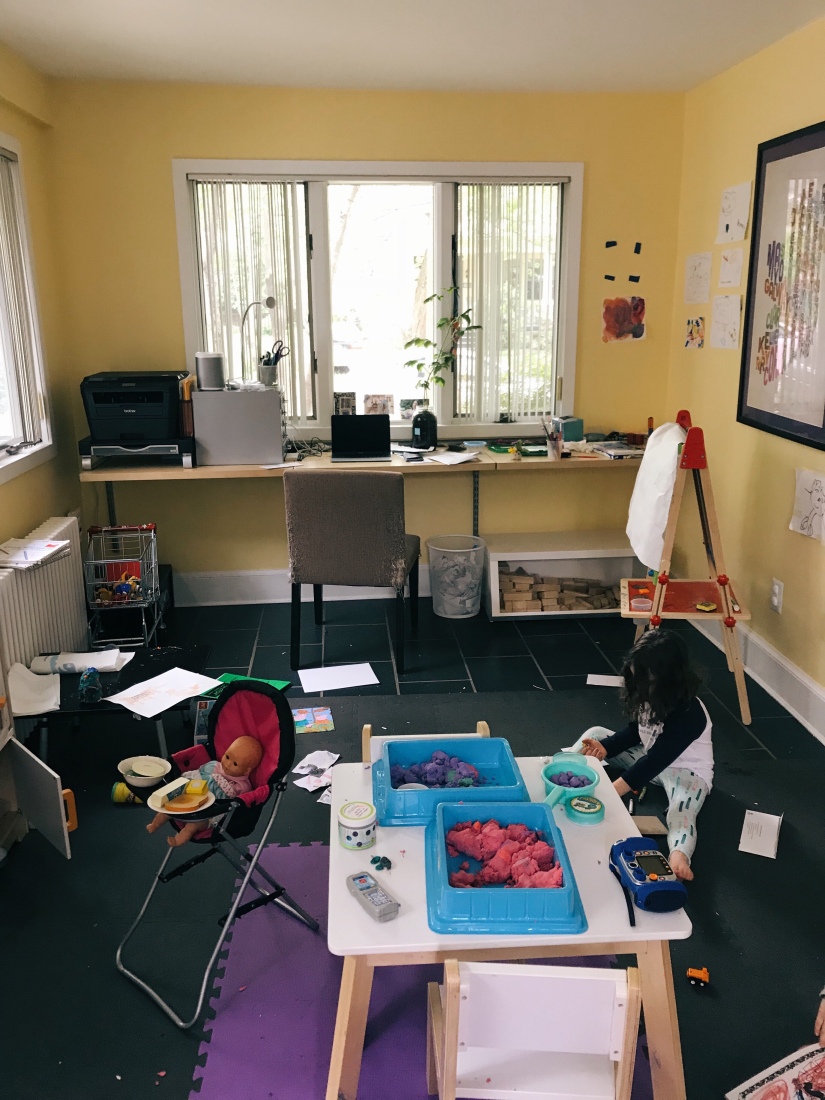 The office side of the play space was a mix of toys and disorganization, but had huge potential to be a fantastic art area for the budding artists (art is very much Molly and Isabel’s jam!). The first step was removing one section of the wall mounted desk to make space for the easel, large roll of art paper, and the new art cart.
The office side of the play space was a mix of toys and disorganization, but had huge potential to be a fantastic art area for the budding artists (art is very much Molly and Isabel’s jam!). The first step was removing one section of the wall mounted desk to make space for the easel, large roll of art paper, and the new art cart.
I lowered the middle section of desk to be a height the girls’ that was comfortable for parents and kids to both utilize and I organized fun colorful art supplies on the desk for decoration and use, and activity/workbooks for the girls to sit down and work on. We decorated the front of magazine files with pompoms to tie in with the craft supplies and to hide price tags that couldn’t be removed. 😉
AFTER
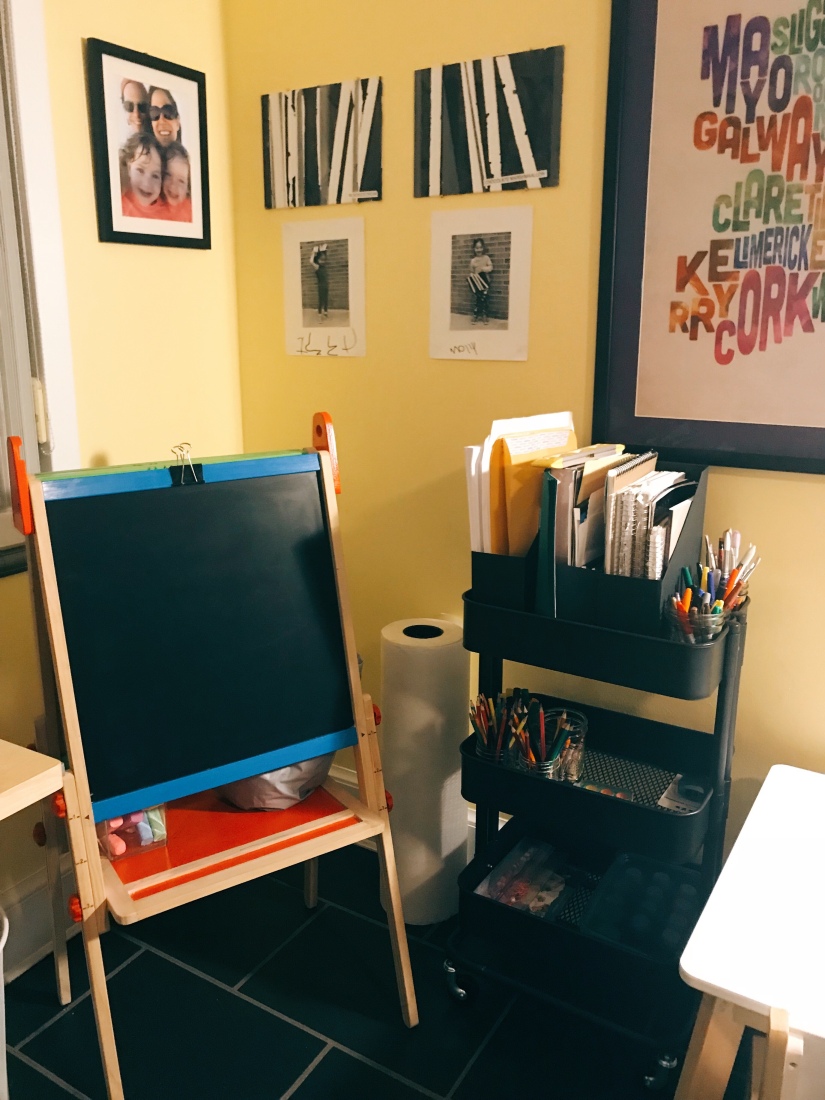
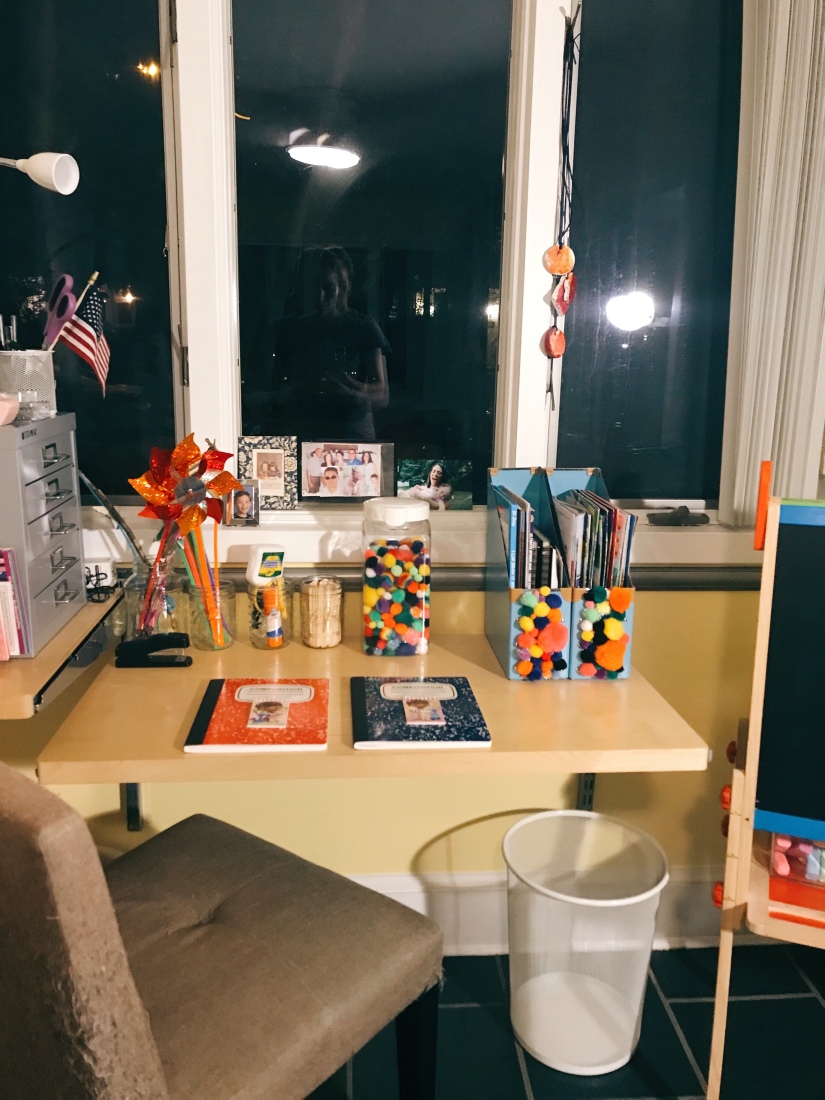
BEFORE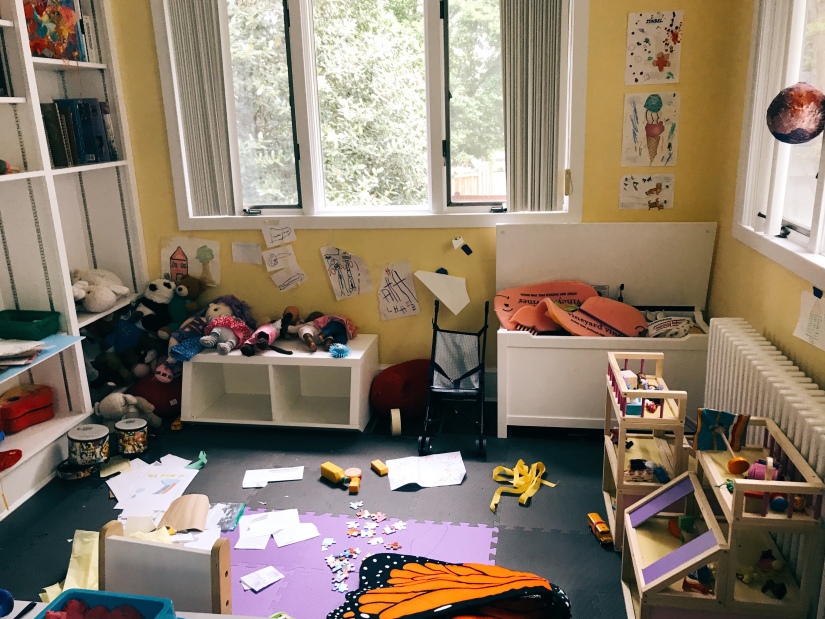 This half of the playroom was a jumble of dress-up clothes, dolls and stuffed animals, the doll house, and random bits of art and puzzles etc. The entire play space floor was also covered with a foam jigsaw mat (my nemesis – see this blog post).
This half of the playroom was a jumble of dress-up clothes, dolls and stuffed animals, the doll house, and random bits of art and puzzles etc. The entire play space floor was also covered with a foam jigsaw mat (my nemesis – see this blog post).
I took up the foam tiles and replaced with a large gorgeous rug to help define the area. One half is dedicated to dramatic play – there is a new coat rack, hanging storage, and large basket for dress-up clothes + a wall mirror to admire their many awesome looks. And also doll play, which the majority of toys are stored inside the white wooden storage box and then a little crib next to it. The other half is a cozy reading nook placed next to the books on the built-ins – a specific request from their parents.
AFTER
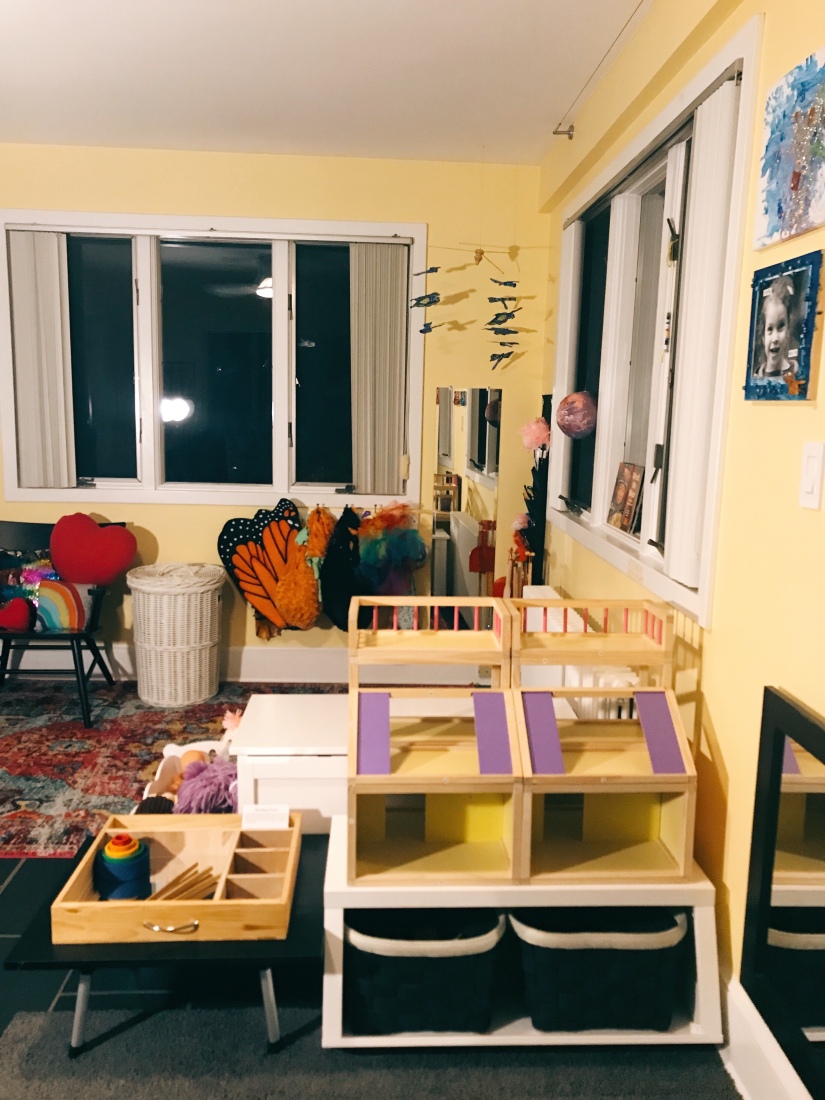

BEFORE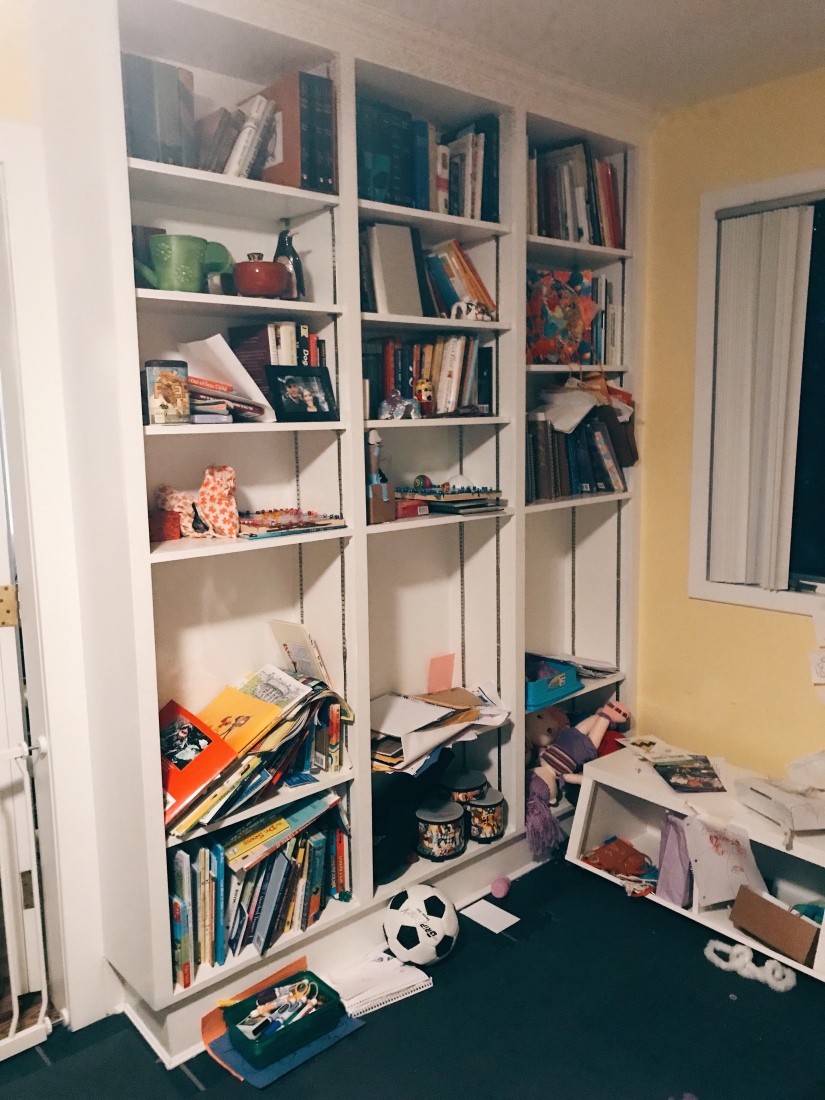 The built-ins were not being utilized to their full potential. The top half housed the parents books but the bottom half was a mess of the twins’ books and other bits and pieces.
The built-ins were not being utilized to their full potential. The top half housed the parents books but the bottom half was a mess of the twins’ books and other bits and pieces.
I adjusted the height of the lower and some upper shelves to give a more even space to the bottom sections (the center shelf is permanently attached). I created a book area next to a reading chair to the right, dramatic play in the center (I removed the girls’ play kitchen which wasn’t being used), and created a music and puzzle shelf to the left. I also added some fun signage next to a basket of play silks + scarves, left a shelf for art display, and an empty shelf for additional toys that were being used by the girls at the time).
AFTER
BEFORE The orange table in the living room serves as a great place for magnet play because the magnets stick to the metal table. Although not a lot was needed for this little play space, I added storage for the magnetic tiles when not in use, and also added baskets of ‘small world play’ toys like little animals to inspire new ways to play. I also consolidated and organized all the girls’ magnets from around the house, and placed them here too.
The orange table in the living room serves as a great place for magnet play because the magnets stick to the metal table. Although not a lot was needed for this little play space, I added storage for the magnetic tiles when not in use, and also added baskets of ‘small world play’ toys like little animals to inspire new ways to play. I also consolidated and organized all the girls’ magnets from around the house, and placed them here too.
AFTER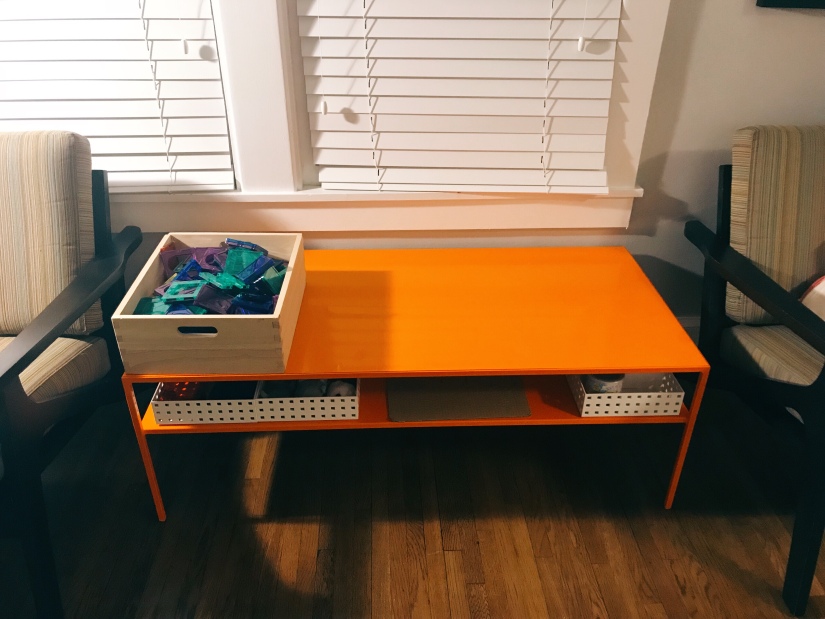
BEFORE I also tackled a section of their basement which had exploded with old baby toys, excess craft supplies, and other toys that had made their way downstairs but never up again (we’ve all been there). Although technically not a play space, I wanted to see what materials and resources where available so I cleaned and organized the basement storage shelves too. A lot of this went into boxes for a family member who is starting a family.
I also tackled a section of their basement which had exploded with old baby toys, excess craft supplies, and other toys that had made their way downstairs but never up again (we’ve all been there). Although technically not a play space, I wanted to see what materials and resources where available so I cleaned and organized the basement storage shelves too. A lot of this went into boxes for a family member who is starting a family.
AFTER

Such a good use of the space. Very innovative . Absolutely LOVE the rug 😊